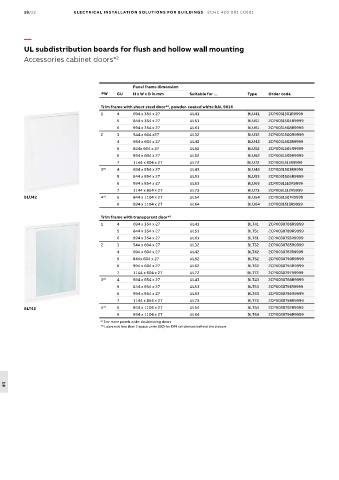Page 2350 - Din prodcuts 2020
P. 2350
18/22 ELECTRICAL INSTALL ATION SOLUTIONS FOR BUILDINGS 2CHC 420 001 C0201
—
UL subdistribution boards for flush and hollow wall mounting
Accessories cabinet doors* 2
Panel frame dimension
PW GU H x W x D in mm Suitable for ... Type Order code
Trim frame with sheet steel door* , powder-coated white RAL 9016
2
1 4 694 x 354 x 27 UL41 BLU41 2CPX031501R9999
5 844 x 354 x 27 UL51 BLU51 2CPX031504R9999
6 994 x 354 x 27 UL61 BLU61 2CPX031508R9999
2 3 544 x 604 x27 UL32 BLU32 2CPX031500R9999
4 694 x 604 x 27 UL42 BLU42 2CPX031502R9999
5 844x 604 x 27 UL52 BLU52 2CPX031505R9999
6 994 x 604 x 27 UL62 BLU62 2CPX031509R9999
7 1144 x 604 x 27 UL72 BLU72 2CPX031511R9999
3* 1 4 694 x 854 x 27 UL43 BLU43 2CPX031503R9999
5 844 x 854 x 27 UL53 BLU53 2CPX031506R9999
6 994 x 854 x 27 UL63 BLU63 2CPX031510R9999
7 1144 x 854 x 27 UL73 BLU73 2CPX031512R9999
BLU42 4* 1 5 844 x 1104 x 27 UL54 BLU54 2CPX031507R9999
6 994 x 1104 x 27 UL64 BLU64 2CPX031513R9999
Trim frame with transparent door* 2
1 4 694 x 354 x 27 UL41 BLT41 2CPX030786R9999
5 844 x 354 x 27 UL51 BLT51 2CPX030789R9999
6 994 x 354 x 27 UL61 BLT61 2CPX030793R9999
2 3 544 x 604 x 27 UL32 BLT32 2CPX030785R9999
4 694 x 604 x 27 UL42 BLT42 2CPX030787R9999
5 844x 604 x 27 UL52 BLT52 2CPX030790R9999
6 994 x 604 x 27 UL62 BLT62 2CPX030794R9999
7 1144 x 604 x 27 UL72 BLT72 2CPX030797R9999
3* 1 4 694 x 854 x 27 UL43 BLT43 2CPX030788R9999
5 844 x 854 x 27 UL53 BLT53 2CPX030791R9999
6 994 x 854 x 27 UL63 BLT63 2CPX030795R9999
7 1144 x 854 x 27 UL73 BLT73 2CPX030798R9999
BLT42 4* 1 5 844 x 1104 x 27 UL54 BLT54 2CPX030792R9999
6 994 x 1104 x 27 UL64 BLT64 2CPX030796R9999
* 1 3 or more panels wide: double-wing doors
* 2 Leave not less than 2 space units (SU) for DIN rail devices behind the closure
18

