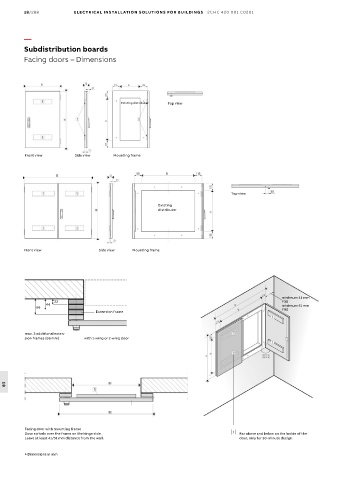Page 2616 - Din prodcuts 2020
P. 2616
18/288 ELECTRICAL INSTALL ATION SOLUTIONS FOR BUILDINGS 2CHC 420 001 C0201
—
Subdistribution boards
Facing doors – Dimensions
Existing distributor Top view
Front view Side view Mounting frame
Top view
Existing
distributor
Front view Side view Mounting frame
minimum 41 mm
22 F30
44 minimum 51 mm
66 F90
Extension frame
max. 3 additional exten-
sion frames (66 mm) with 1-wing or 2-wing door
18
Facing door with mounting frame
Door swivels over the frame on the hinge side. Bar above and below on the inside of the
Leave at least 41/51 mm distance from the wall. door, only for 30-minute design.
> Dimensions in mm

